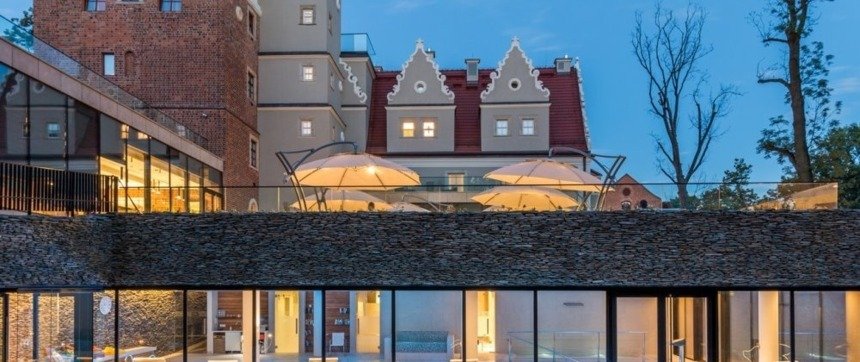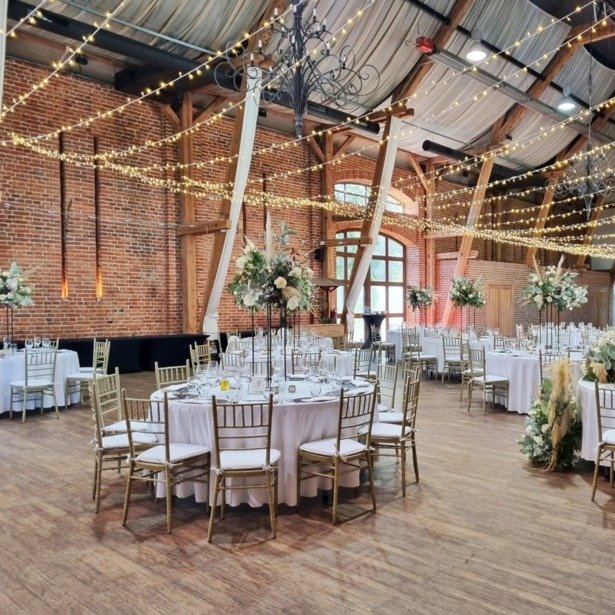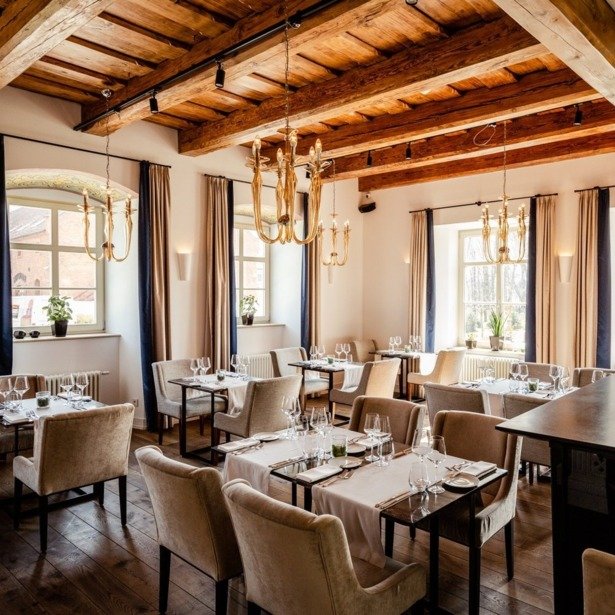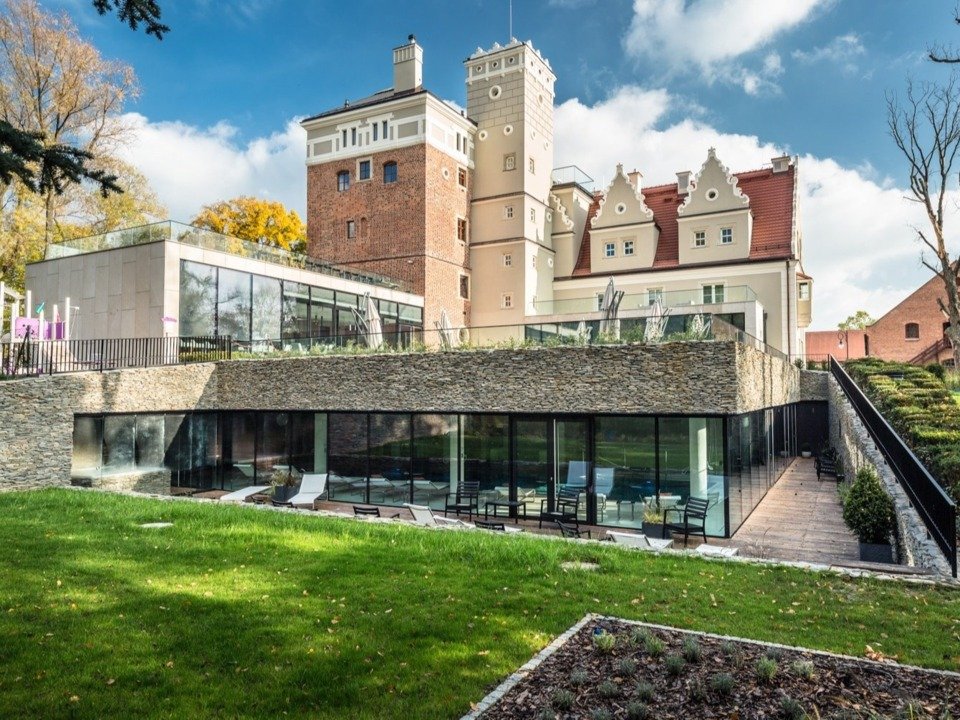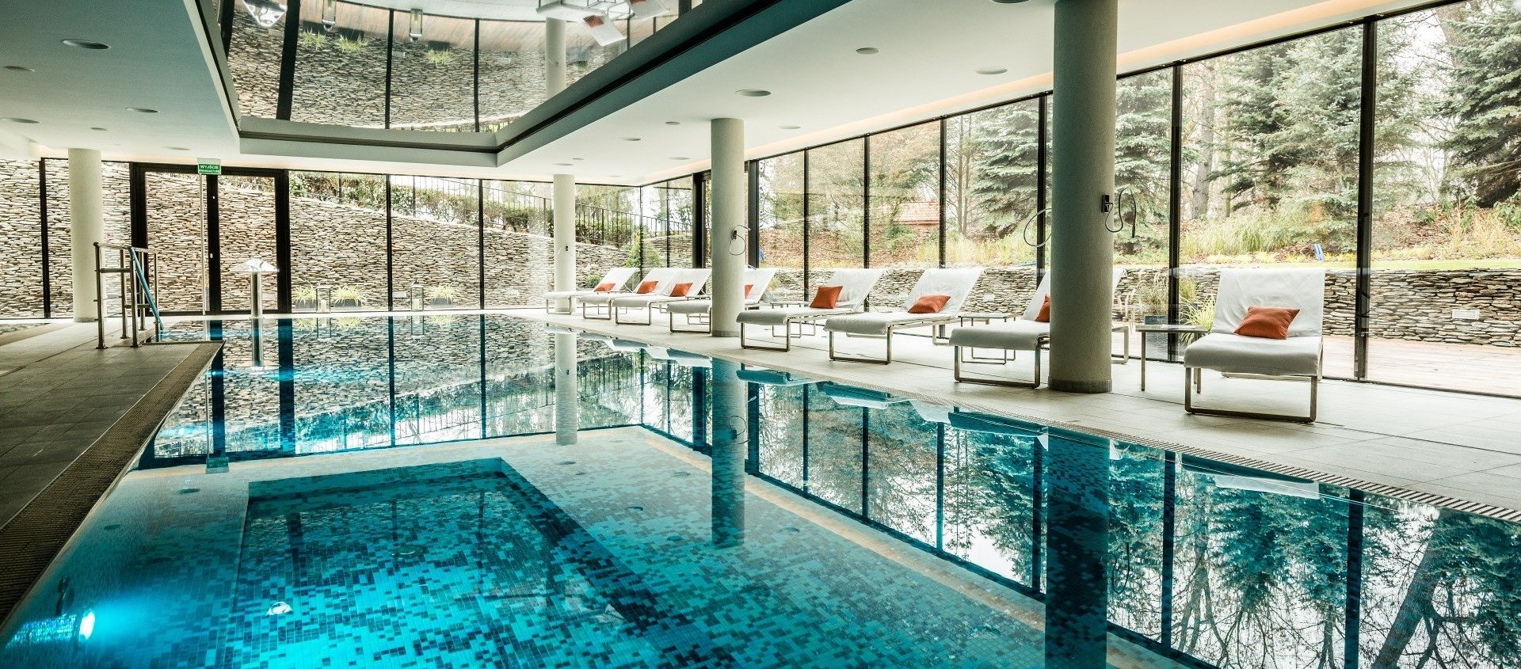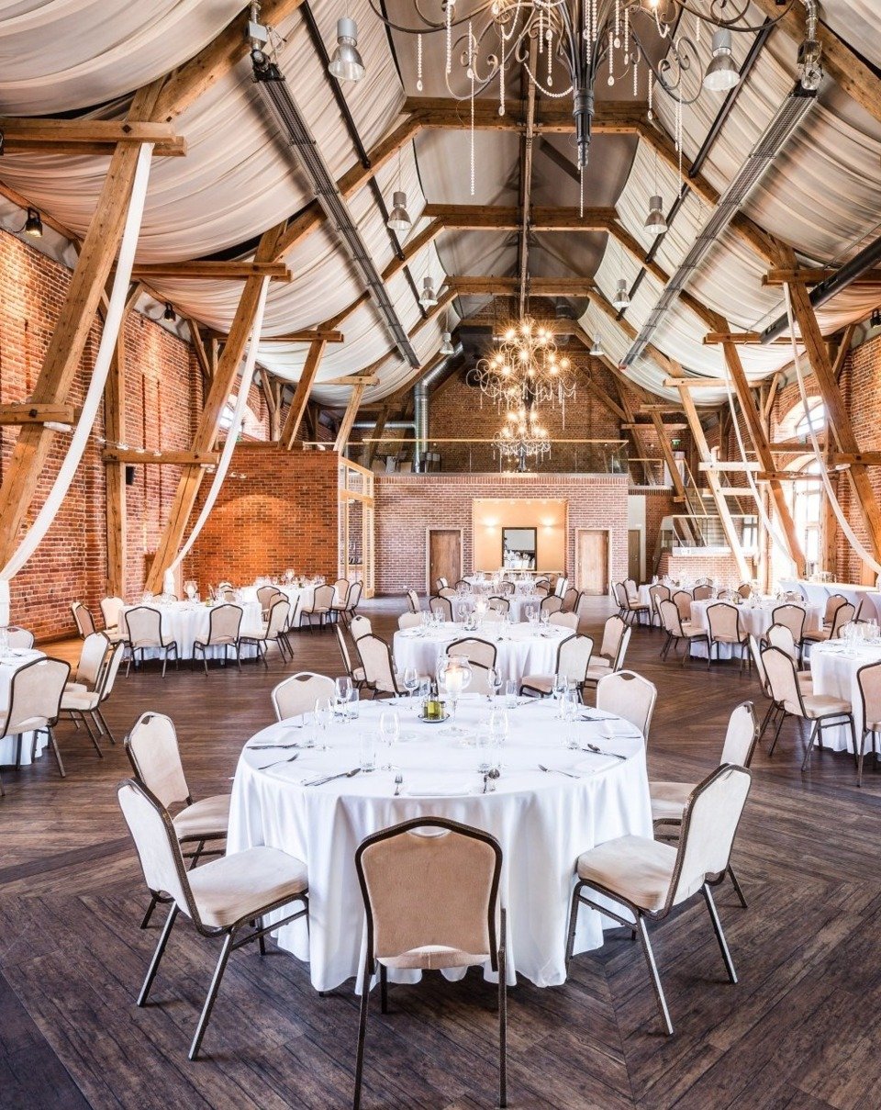
PLAN AN EXCEPTIONAL DAY WITH US
Wedding at the Castle
THE ART OF ORGANIZING BUSINESS MEETINGS
Business and Conferences

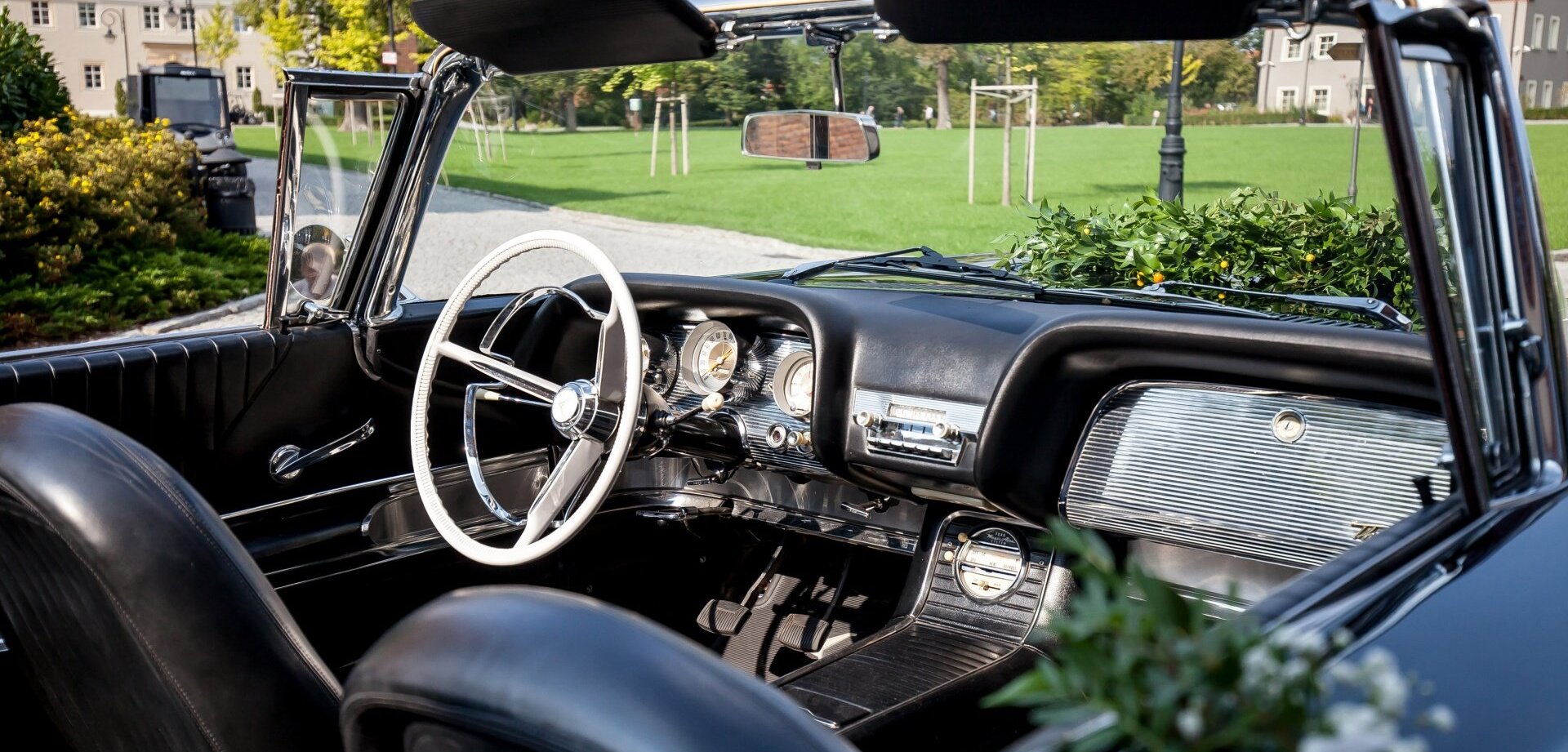
AN EXCEPTIONAL JOURNEY THROUGH TIME
Automotive Museum
ENTERTAINMENT & FUN
Other Attractions
Relaxation, like art, comes in various styles and forms. At Topacz Castle, everyone will find their favorite. Sports and active relaxation outdoors. Natural discoveries. Concerts, performances, Summer Bar at the Glade, the famous Illumination Park, and attractions for children. We welcome you all year round!
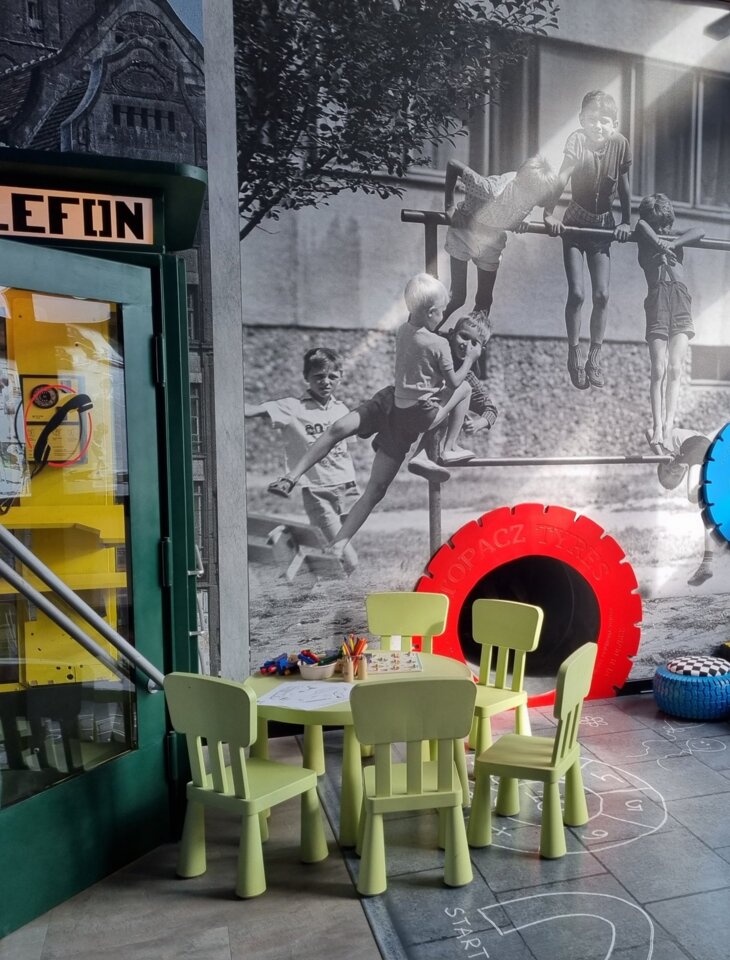
Discover the Resort Grounds
Discover the Resort Grounds
Discover the Resort Grounds Topacz Castle is an intriguing historical architectural facility, with charming nooks, and extraordinary attractions. We invite you to discover our offerings on the map and during your stay.


Walking Trail
A walking trail with a beautiful view of the pond!
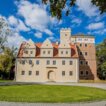

Topacz Castle
The meticulously restored heart of our resort offers modernly equipped rooms and apartments maintained to a 5-star standard. The building houses: the Restaurant in the Castle, a bar with a spacious terrace overlooking the Historic Park, boutique ART SPA, wellness area, and a conference hall.
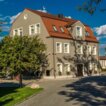

Gardener's Cottage
The intimate Gardener's Cottage is surrounded by a garden. This is an offer for those of you who want to relax in close contact with nature. Floral and plant details allude to the former function of this place, giving character to the comfortable 4-star standard rooms.
Distance from the Castle: approx. 50 m
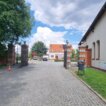

Entrance Gate
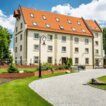

Granary
In the three-story Granary building, comfortable rooms await you, designed to reflect the former purpose of this place. The Granary also houses a restaurant and a cozy conference room.
Distance from the Castle: approx. 150 m


Steward's House
In the two-story Steward's House, one of the first restored buildings in our complex, you will find rooms furnished in the style characteristic of Tuscan residences, some of them with beautiful terraces. An ideal place for a stay with your four-legged companions.
Distance from the Castle: approx. 150 m


Tennis Courts
Six tennis courts: two indoor and four outdoor clay courts (including two illuminated courts), allow for playing tennis year-round. There's a tennis school on site, and during the summer holidays, the Summer Tennis and Golf Academy is available.


Automotive Museum
A two-story exhibition featuring over 100 exhibits. It includes both Polish-made vehicles from the interwar and Polish People's Republic periods, as well as the largest collection of Rolls-Royce and Bentley cars in Poland. The youngest visitors can enjoy a kid’s play area styled like an automotive workshop.
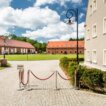
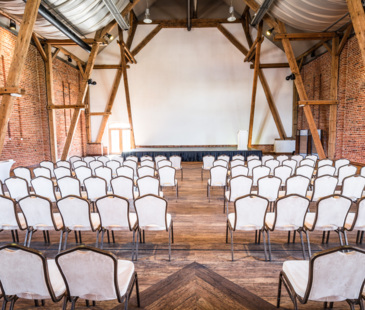
Ballroom
The extraordinary, stylish Ballroom with its brick walls and impressive roof trusses is the largest banquet space in Castle Topacz. It features a mezzanine, a terrace overlooking the river, stage lighting, and the possibility of setting up a stage.


Column Hall
The elegant brick Column Hall, designed in the style of Castle Topacz, features impressive vaulted ceilings supported by columns. From the windows and the terrace, you can enjoy a view of the courtyard and the pond. It is an ideal venue for organizing events for up to 200 guests.
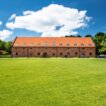

Stable
The interior of the Stable, maintained in a rustic style, boasts exposed beams and brick walls. The building houses 17 comfortable rooms with simple furniture featuring metal accents, modern lighting, and carpeting reminiscent of a horse blanket.
Distance from the Castle: approx. 30 m


Fireplace Room
The intimate Fireplace Room charms with brick walls, vaulted ceilings, stylish lighting, and an impressive fireplace where you can light a fire on cooler evenings. The room has natural daylight and access to a terrace overlooking the park and the pond.


Coach House
The two-story Coach House is designed in a bourgeois style reminiscent of the interwar period. There are 14 comfortable 4-star standard rooms here with a view of the garden or the pond. The picturesque gazebo in the garden is the perfect spot for an outdoor wedding.
Distance from the Castle: approx. 120 m


Pond
A charming element of the Historic Park is our beautiful pond, surrounded by walking trails. Near the pond, you can encounter a duck family and a grey heron, and with a bit of luck, you might even come across a beaver.


Polana Bar
An exceptional area for summer relaxation, events, and outdoor activities. A place full of positive energy and fun for both children and adults. Perfect for a picnic or a gathering with friends.


Picnic Meadow
The picturesque, expansive meadows serve as recreational areas for walkers and outdoor enthusiasts during the day. This is also where our outdoor events take place - weddings in the bosom of nature and corporate outdoor parties.


Golf Practice Range
The 240-meter long driving range with 10 stations mats is located within the recreational area of Topacz Castle. There is a rental service for golf balls and equipment on-site. Golf lessons for both adults and children also take place at the practice range.


Meadow 2
The picturesque, expansive meadows serve as recreational areas for walkers and outdoor enthusiasts during the day. This is also where our outdoor events take place - weddings in the bosom of nature and corporate outdoor parties.


Walking Areas
The Historic Park surrounding Topacz Castle is a magnificent 50-hectare recreational area. By utilizing the designated walking paths, guests can interact with and admire the surrounding nature in two ways: in its "wild" state and beautifully arranged by the gardening team of Topacz Castle.

Anna, Booking
